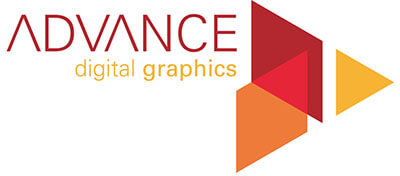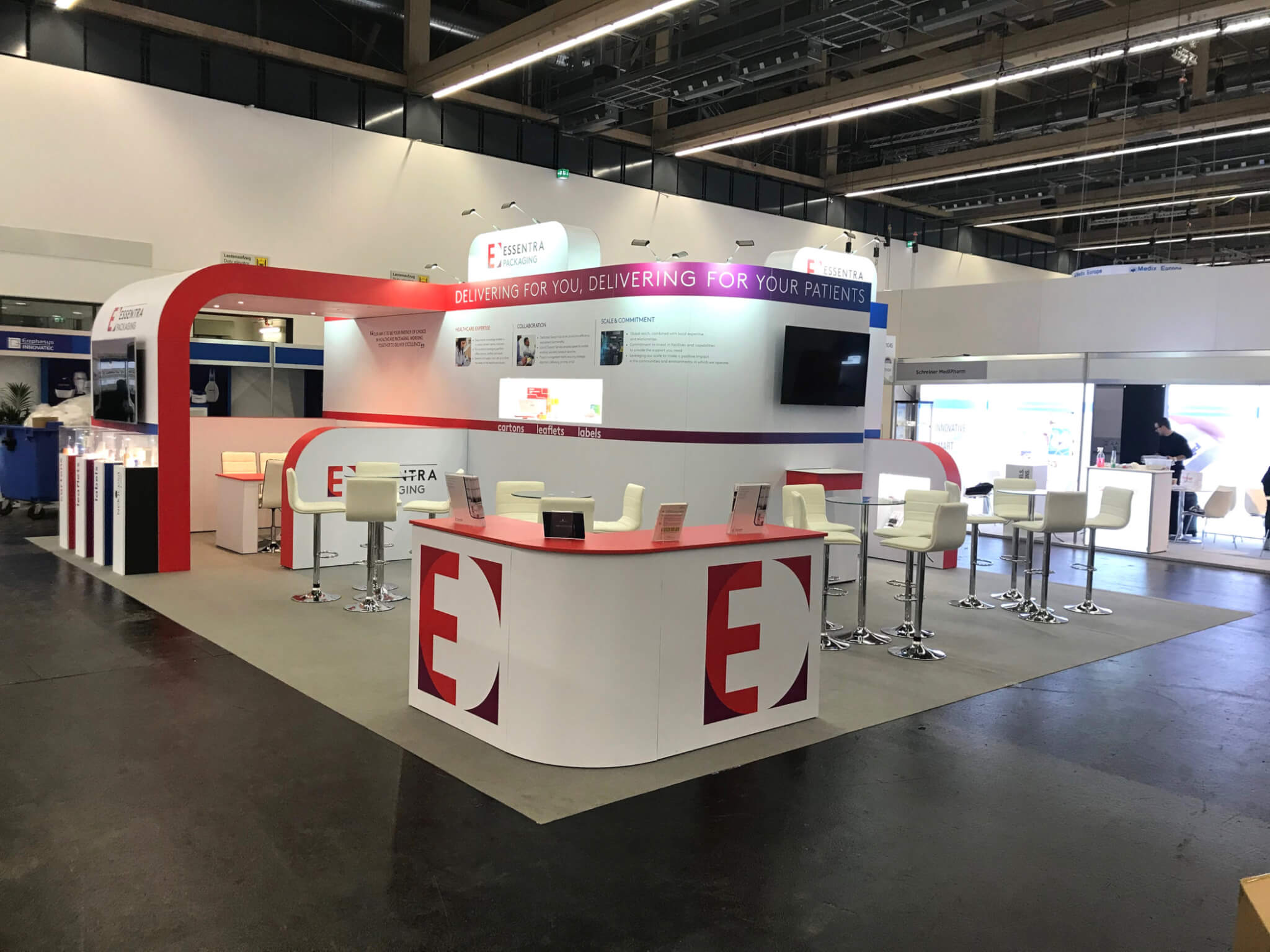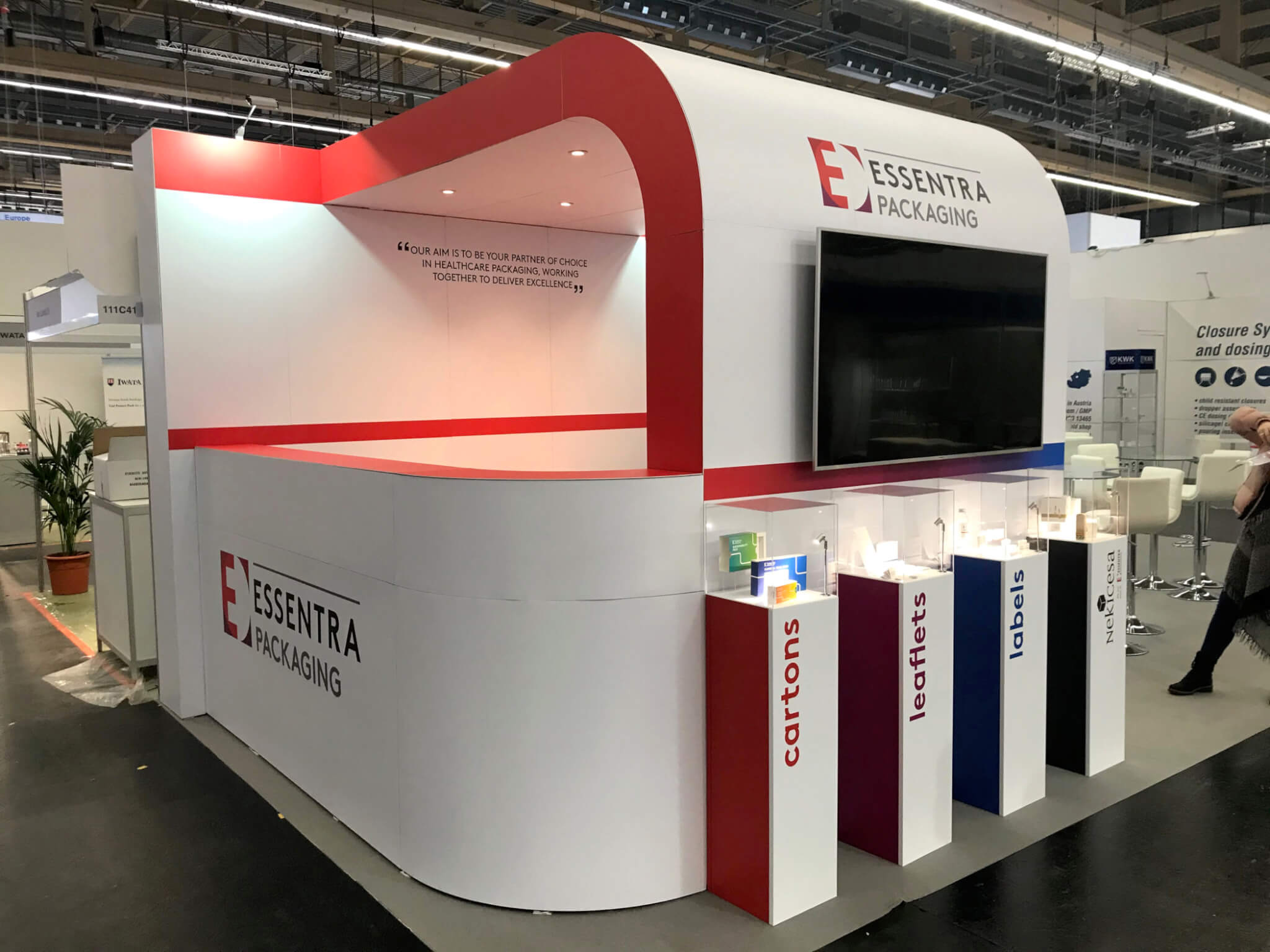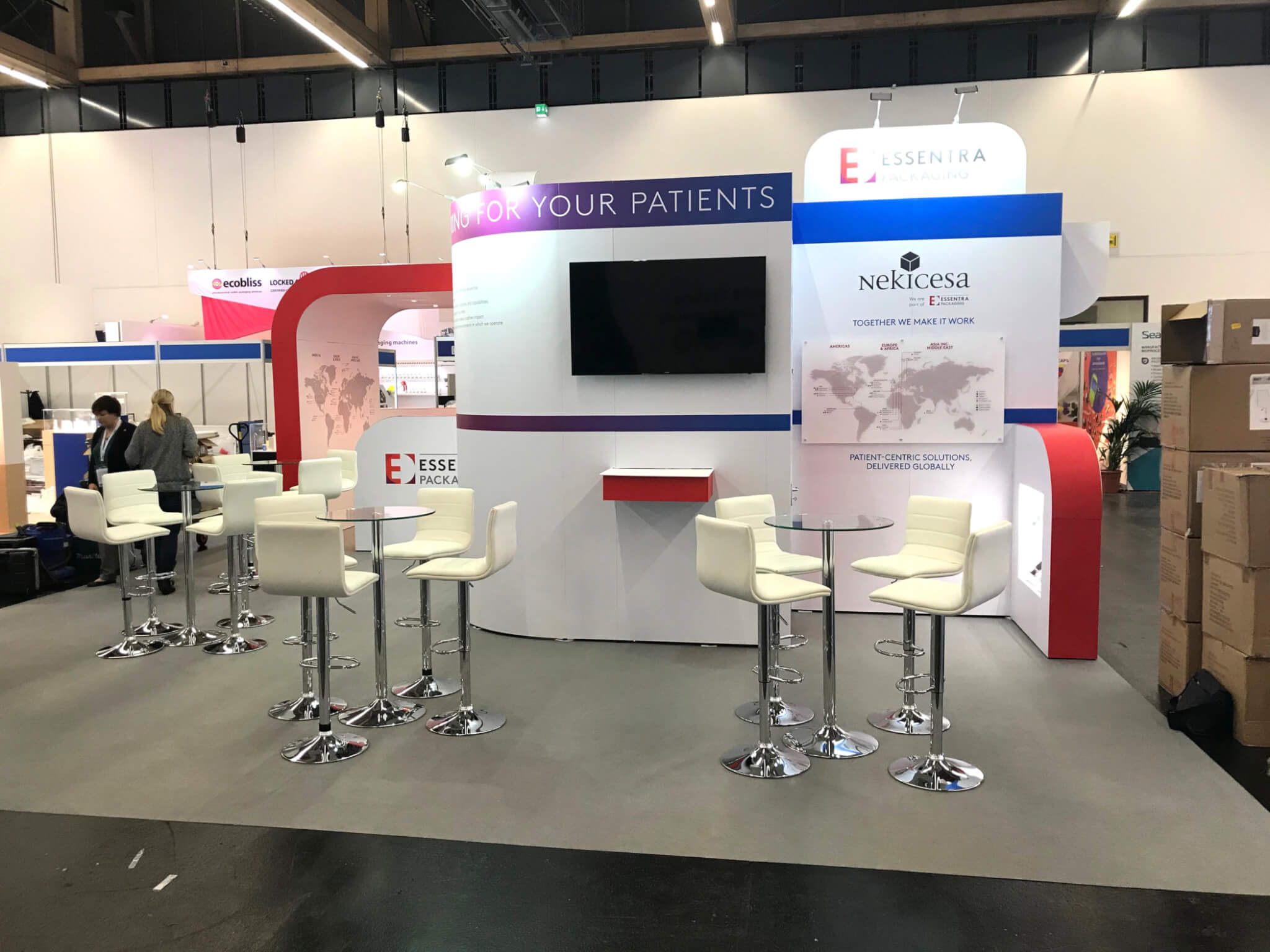Essentra – Modular Exhibition Tackling an ‘L’ shaped stand & bespoke meeting spaces
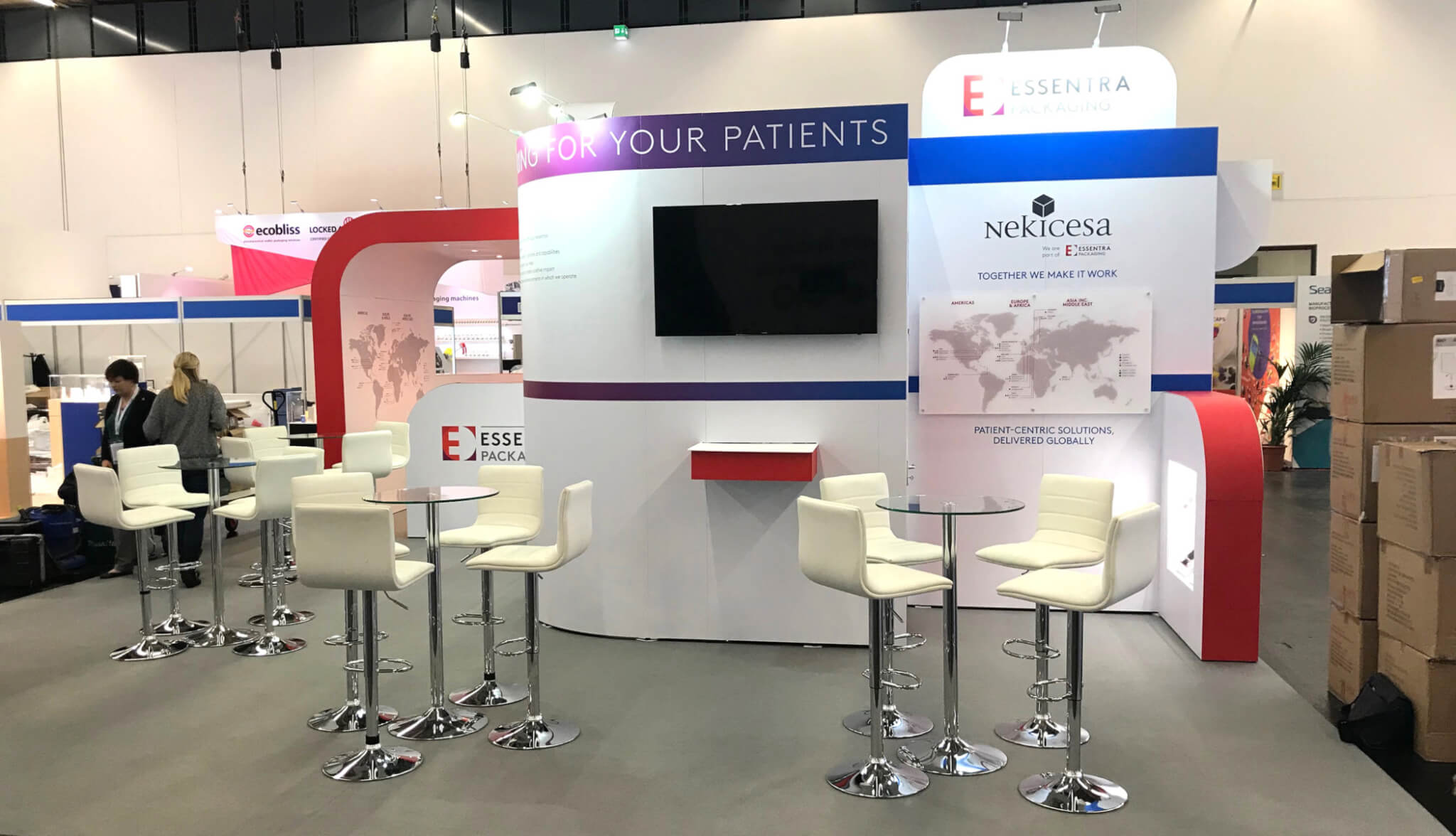
The background
After Madrid in 2018, the world’s largest pharmaceutical exhibition, CPHI Worldwide, chose to move to Frankfurt for its 30th edition. A key event for the pharmaceutical market, the exhibition showcases the entire pharmaceutical supply chain with 2500 exhibitors and 45,000 visitors.
Essentra, who supplies pharmaceutical packaging, had booked an island 10×8 plot for their stand, however, it was an awkward ‘L’ shaped space that actually only provided 58m2.
Their brief included seating for eight people in a ‘private meeting room’ space plus 16 other seats, product display points, the facility to run presentations to a large screen, run from a laptop and adequate storage for belongings and literature.
The solution
A modular system was used alongside some bespoke elements to create a stand perfectly suited to the shape of the stand.
There are rules at exhibitions that limit how much you can close off an open wall to your stand, in this instance we were limited to 50%. To create an enclosed meeting area we had to ensure that this sight line through the stand didn’t compromise this rule.
So the space was given privacy using a curved graphic panel that ran from the top of the stand to the bottom. This panel curved outwards to create a ceiling and a wall partition on the perimeter of the stand, partially enclosing the space underneath.
On the end side of this space was a short wall and on the other ‘entrance’ side was a low level wall. This meant that the space was shielded and quiet enough for meetings, but it didn’t interrupt the line of sight from one end of the stand to the other, meeting the halls rules on stand design.
Within this space was placed a meeting table and eight chairs, all perfectly lit by LED spotlights that were recessed into the ceiling.
On the inside wall, a graphic of a map had been printed which replicated a map on the far side of the stand and could be used for demonstration and decoration purposes. The entire space felt intimate, professional and hit the brief for a ‘private meeting space’ perfectly.
More about the stand
The back wall of the stand featured three graphics with sales information detailed and below was a lit recessed product display unit with shelving.
The front of the stand featured a branded corner counter with integrated storage. This was a great place to lay out leaflets, engage visitors and to visually draw visitors around the corner where there was more to see.
Moving around the corner to the right of the stand, a back wall featured another large wall mounted screen with an integrated shelf underneath. This was used for running presentations from laptops which could be watched from more bar stools and tables laid out in the space and specially hired from us for the event.
To the very right of this space was where another stand sat on the same plot, so a low level branded wall was placed here to demonstrate that visitors has entered the ‘Essentra space’ and crucially, the size of it allowed freedom of movement on and off plus a clear line of sight for visitors to notice the stand from all three sides.
In this space also was a recessed back wall for the Nekicesa portion of the stand to demonstrate the globally delivered solutions by featuring a world map, printed onto clear acrylic and mounted on stand-offs, which brought a 3D dimension to the area. The low level wall to the right of this featured a lit recessed display unit with angled shelves.
To fully hit the brief for adequate storage, a cleverly hidden integrated storage room was fitted behind the Nekicesa wall.
Branded header boards were placed above the top line of the stand. These were illuminated, ensuring Essentra could be seen from anywhere in the exhibition hall.
On the outside facing side of the wall, four bespoke podiums had been created, topped with enclosed acrylic boxes to display the various pharmaceutical packaging that Essentra supply. To highlight this further, each box contained a freestanding led spot light focussed on the products. Above these a looped presentation played on a mounted 65” screen, helping to draw visitors over.
At a glance
10×8 ‘L’ shaped stand
Storage room with door
65 & 55” TV screens with presentation
LED lit product display with shelving
Backlit-illuminated Logo
Custom branded Counter with laminated top
Fridge, Coffee machines
Hire stools, tables and chairs


